The Ridgeleigh at Van Dorn - Apartment Living in Alexandria, VA
About
Welcome to The Ridgeleigh at Van Dorn
5901 Coverdale Way Alexandria, VA 22310P: 703-750-8142 TTY: 711
Office Hours
Monday through Friday: 9:00 AM to 6:00 PM. Saturday: 10:00 AM to 5:00 PM. Sunday: Closed.
Welcome home to The Ridgeleigh at Van Dorn. We are located in beautiful Alexandria, Virginia, with nearby shopping, dining, and entertainment. With easy access to Interstate 95, 395, and 495, your everyday commute will be a breeze. You will appreciate the convenience of the Washington National Airport, just minutes away and the free shuttle service for all of our residents. For the outdoorsy type, you can take a stroll through our attractive parks situated just a short distance away.
Our wonderful community offers six spacious floor plans for rent. Choose from a one or two bedroom apartment home that was designed with your needs in mind. Apartments feature an all-electric kitchen, dishwasher, refrigerator, breakfast bar, microwave, full-size washer and dryer, balcony or patio, central air and heating, and walk-in closets. Select homes come with a den or study, gas fireplace, pantry, and vaulted ceilings. Be sure to bring your furry friends along and let them run and play in the bark park.
Great apartment home living extends beyond your front door. Community amenities include a car wash area, soothing spa, a conference room, a playground, and a picnic area with barbecue. Stay in shape at our state-of-the-art fitness center and at two of our shimmering swimming pools. The Ridgeleigh at Van Dorn takes pride in giving our residents what they need and want so be sure to stop by today and see what makes our apartment homes the best in the industry.
Welcome to Our Community! Click Here to Schedule a Tour.Floor Plans
1 Bedroom Floor Plan
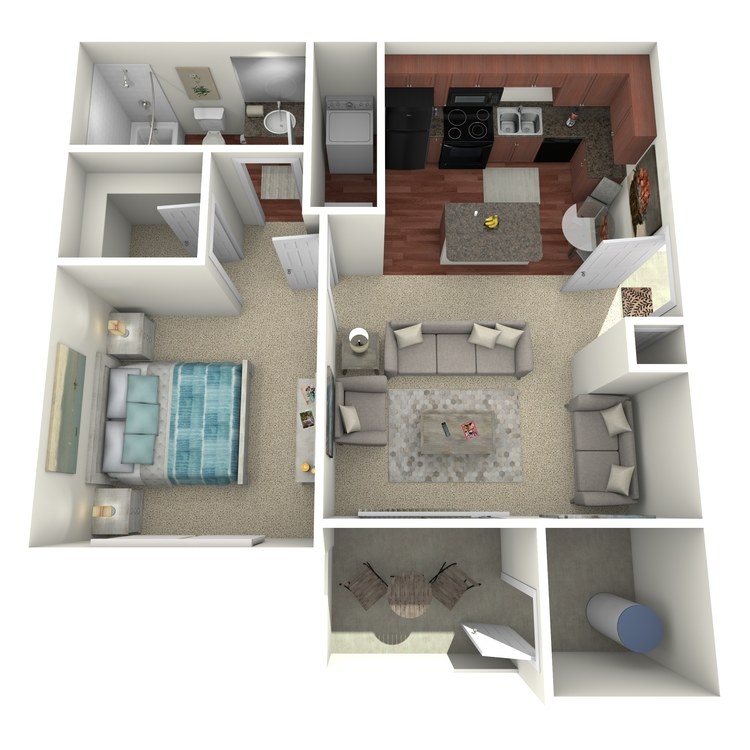
The Allen
Details
- Beds: 1 Bedroom
- Baths: 1
- Square Feet: 589
- Rent: $1890-$1910
- Deposit: Starting at $500
Floor Plan Amenities
- All-electric Kitchen
- Balcony or Patio *
- Breakfast Bar
- Cable Ready
- Carpeted Floors (Bedrooms Only) *
- Ceiling Fans
- Central Air and Heating
- Dishwasher
- Microwave
- Mini Blinds
- Refrigerator
- Vaulted Ceilings (Top Floor) *
- Vertical Blinds
- Views Available
- Vinyl Plank Flooring
- Full-sized Washer and Dryer in Home
- Walk-in Closets
* In Select Apartment Homes
Floor Plan Photos
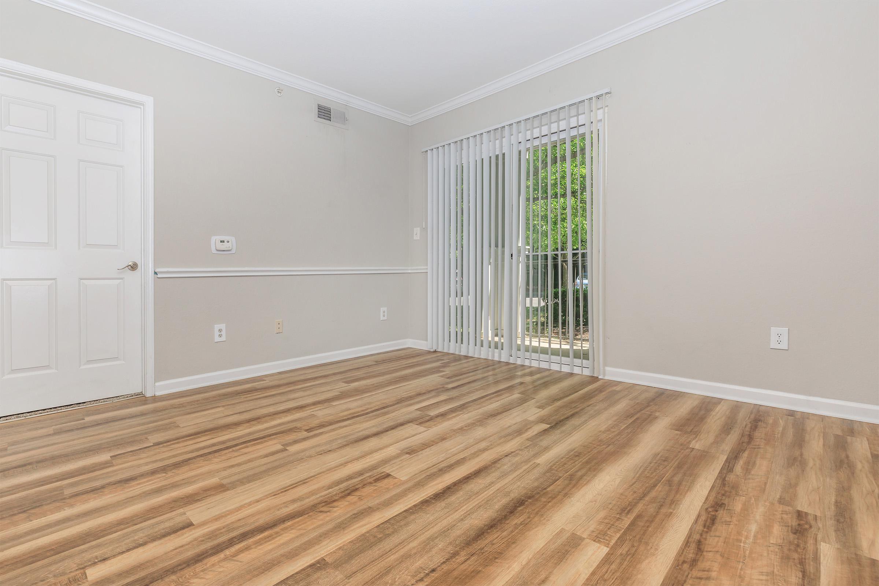
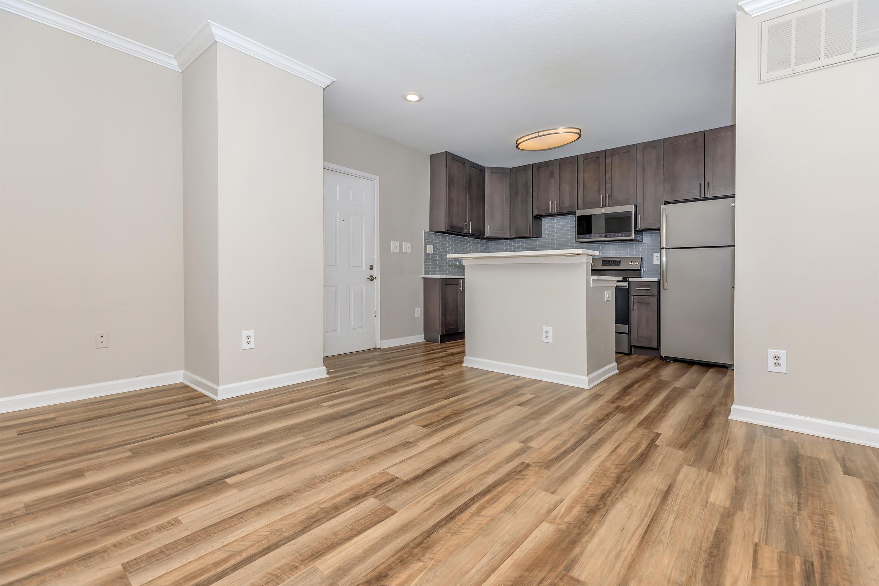
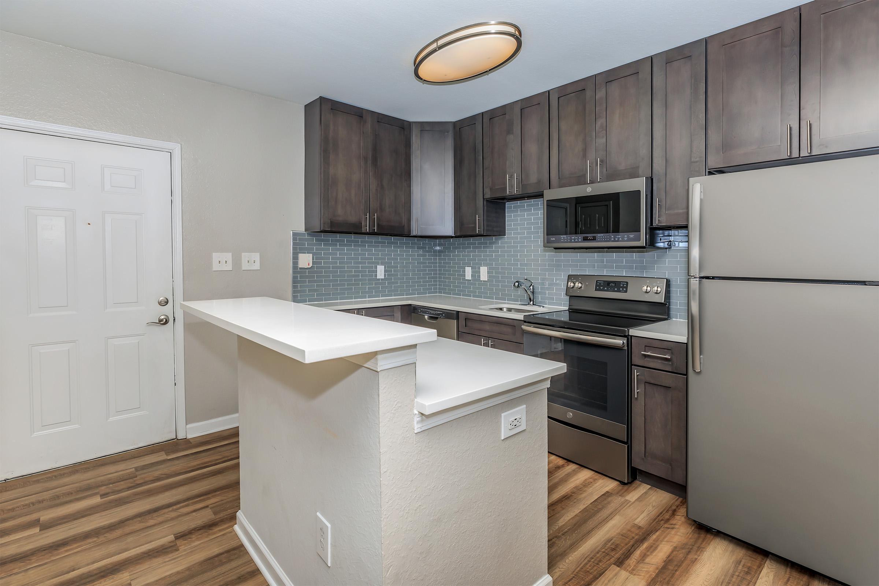
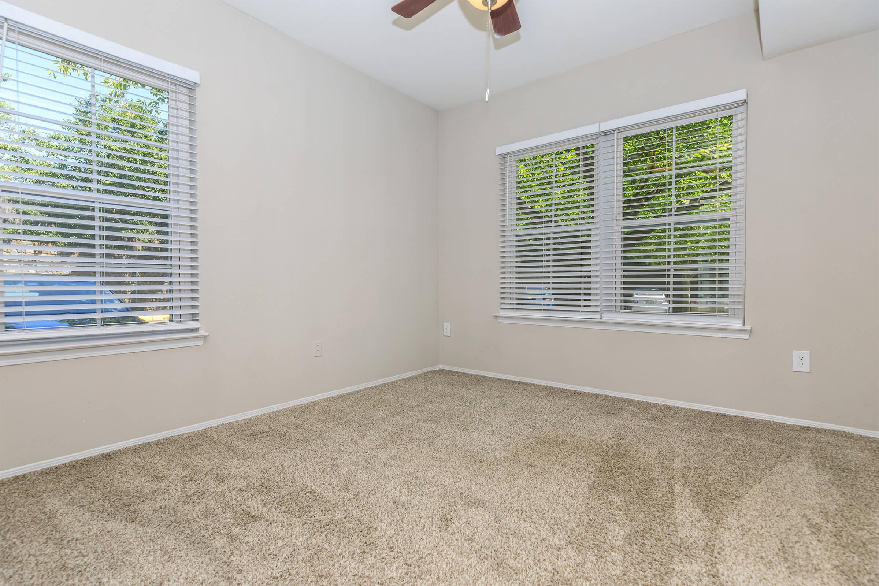
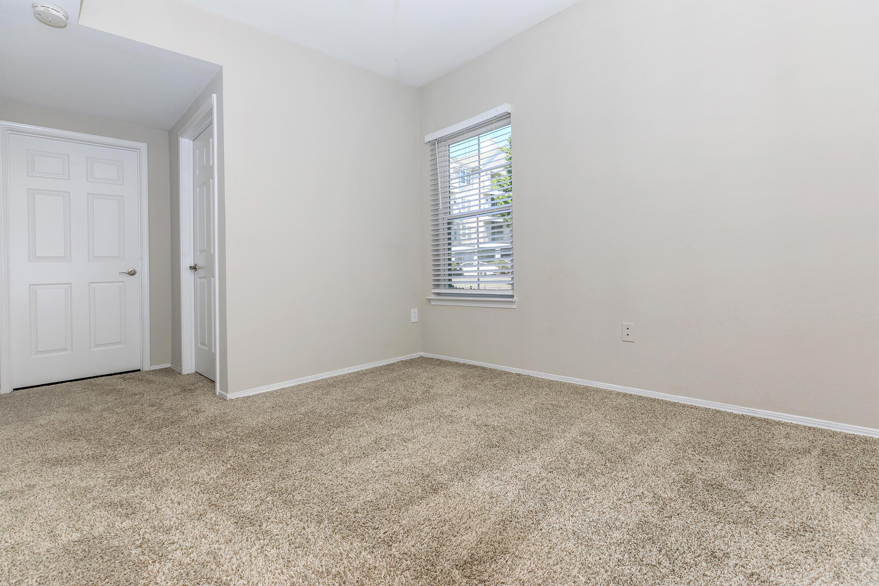
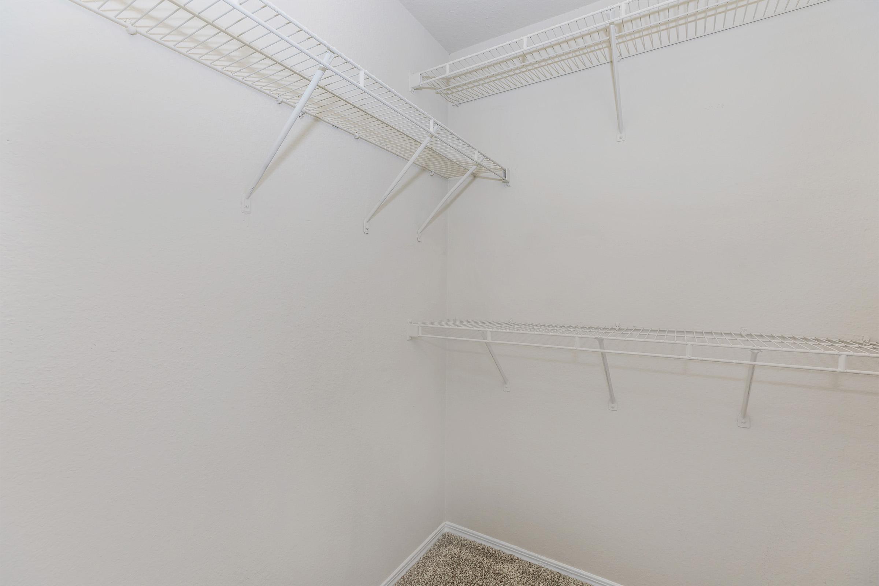
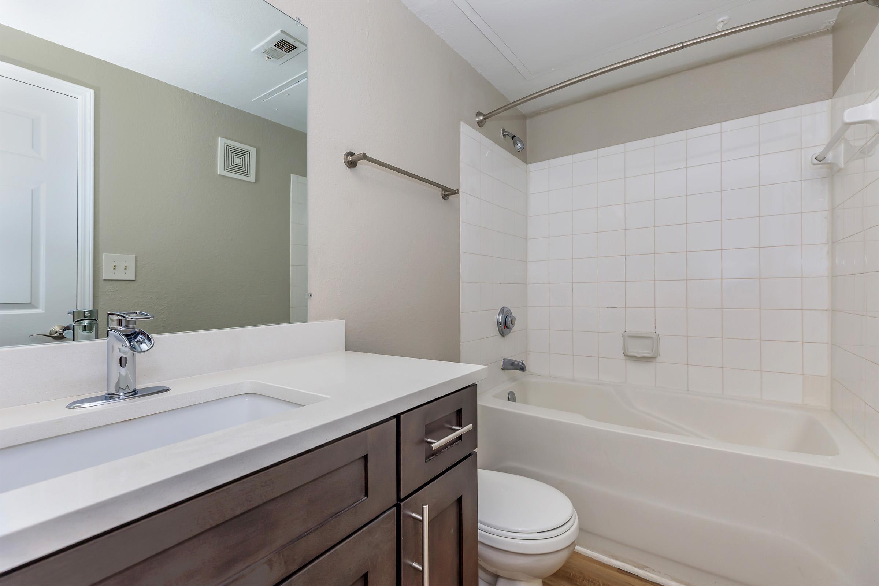
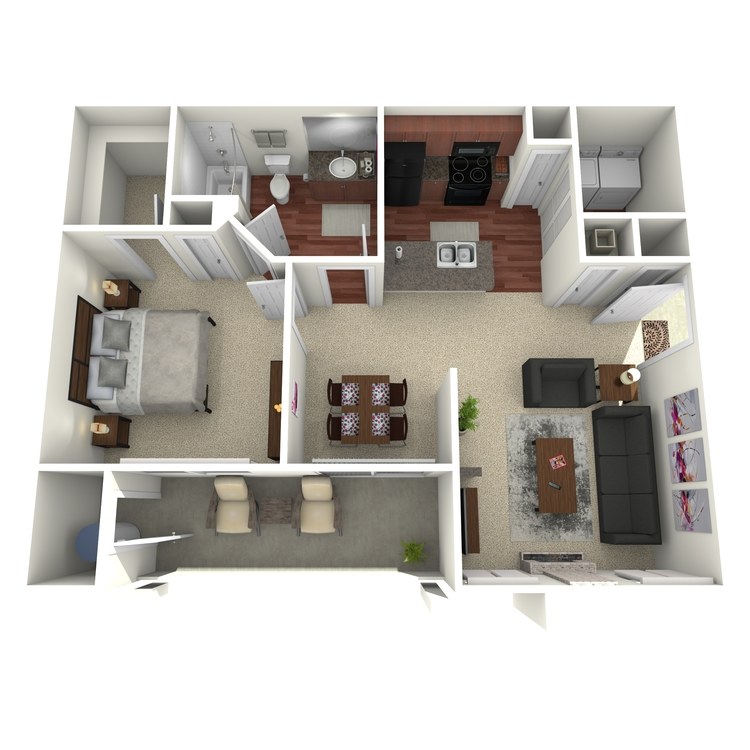
The Cameron
Details
- Beds: 1 Bedroom
- Baths: 1
- Square Feet: 788
- Rent: $2080-$2190
- Deposit: Starting at $500
Floor Plan Amenities
- All-electric Kitchen
- Balcony or Patio *
- Breakfast Bar
- Cable Ready
- Carpeted Floors (Bedrooms Only) *
- Ceiling Fans
- Central Air and Heating
- Coat Closet
- Crown Molding and Chair Rails
- Dishwasher
- Gas Fireplace (Third & Fourth Floor)
- Linen Closet
- Microwave
- Mini Blinds
- Pantry
- Refrigerator
- Vaulted Ceilings (Top Floor) *
- Vertical Blinds
- Views Available
- Vinyl Plank Flooring
- Walk-in Closets
- Full-sized Washer and Dryer in Home
* In Select Apartment Homes
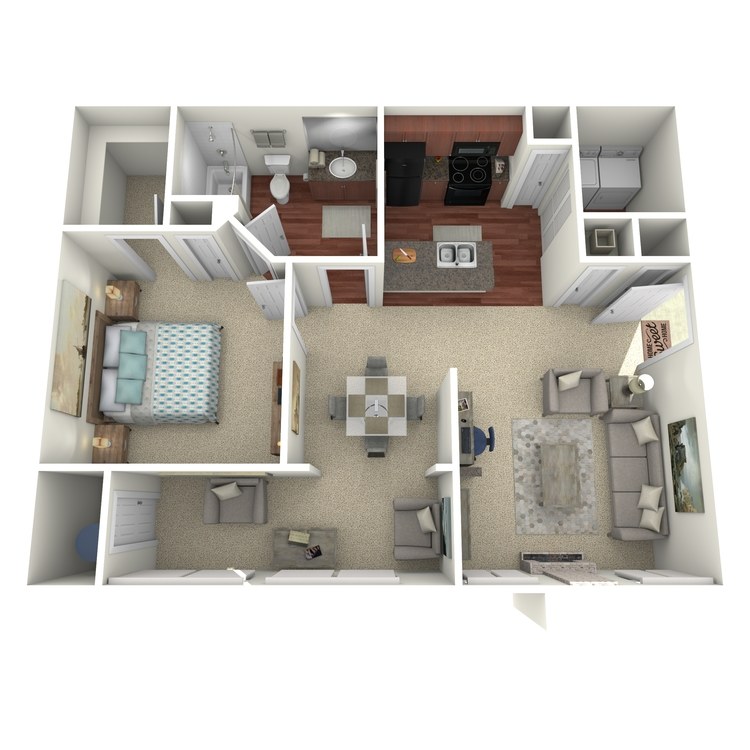
The Ryan Alt
Details
- Beds: 1 Bedroom
- Baths: 1
- Square Feet: 886
- Rent: $2070
- Deposit: Starting at $500
Floor Plan Amenities
- All-electric Kitchen
- Balcony or Patio *
- Breakfast Bar
- Cable Ready
- Carpeted Floors (Bedrooms Only) *
- Ceiling Fans
- Central Air and Heating
- Coat Closet
- Crown Molding and Chair Rails
- Den or Study
- Dishwasher
- Gas Fireplace (Third & Fourth Floor)
- Linen Closet
- Microwave
- Mini Blinds
- Pantry
- Refrigerator
- Vaulted Ceilings (Top Floor) *
- Vertical Blinds
- Views Available
- Vinyl Plank Flooring
- Walk-in Closets
- Full-sized Washer and Dryer in Home
* In Select Apartment Homes
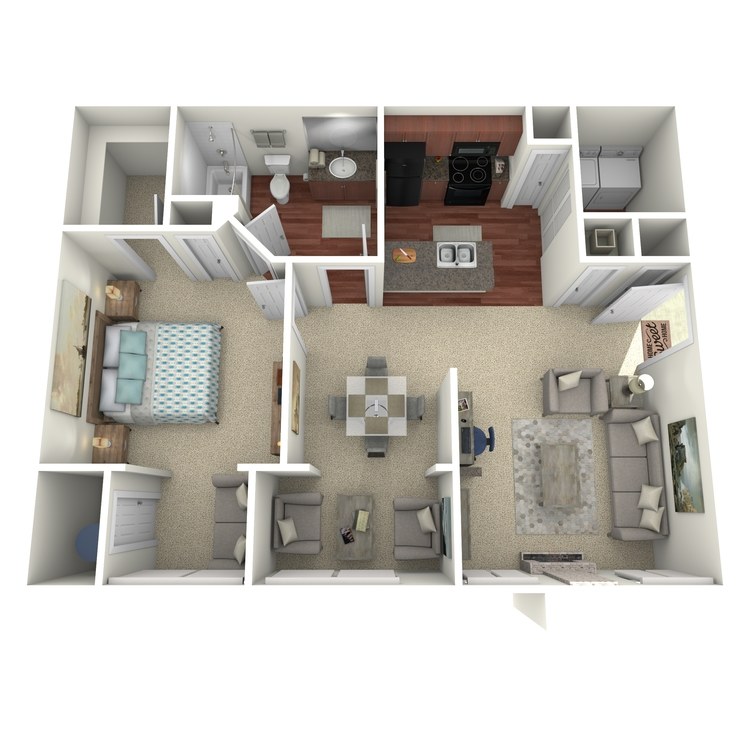
The Ryan
Details
- Beds: 1 Bedroom
- Baths: 1
- Square Feet: 886
- Rent: Call for details.
- Deposit: Starting at $500
Floor Plan Amenities
- All-electric Kitchen
- Balcony or Patio *
- Breakfast Bar
- Cable Ready
- Carpeted Floors (Bedrooms Only) *
- Ceiling Fans
- Central Air and Heating
- Coat Closet
- Crown Molding and Chair Rails
- Den or Study
- Dishwasher
- Gas Fireplace (Third & Fourth Floor)
- Linen Closet
- Microwave
- Mini Blinds
- Pantry
- Refrigerator
- Vaulted Ceilings (Top Floor) *
- Vertical Blinds
- Views Available
- Vinyl Plank Flooring
- Walk-in Closets
- Full-sized Washer and Dryer in Home
* In Select Apartment Homes
2 Bedroom Floor Plan
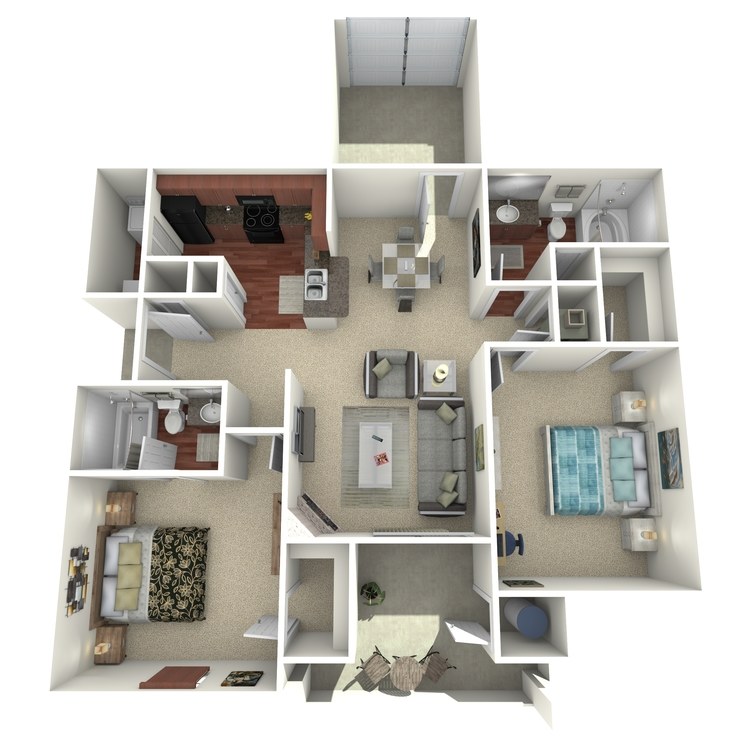
The Taylor
Details
- Beds: 2 Bedrooms
- Baths: 2
- Square Feet: 990
- Rent: Call for details.
- Deposit: Starting at $500
Floor Plan Amenities
- All-electric Kitchen
- Balcony or Patio *
- Breakfast Bar
- Cable Ready
- Carpeted Floors (Bedrooms Only) *
- Ceiling Fans
- Central Air and Heating
- Coat Closet
- Crown Molding and Chair Rails
- Dishwasher
- Gas Fireplace (Third & Fourth Floor)
- Linen Closet
- Microwave
- Mini Blinds
- Pantry
- Refrigerator
- Vaulted Ceilings (Top Floor) *
- Vertical Blinds
- Views Available
- Vinyl Plank Flooring
- Walk-in Closets
- Full-sized Washer and Dryer in Home
* In Select Apartment Homes
Floor Plan Photos
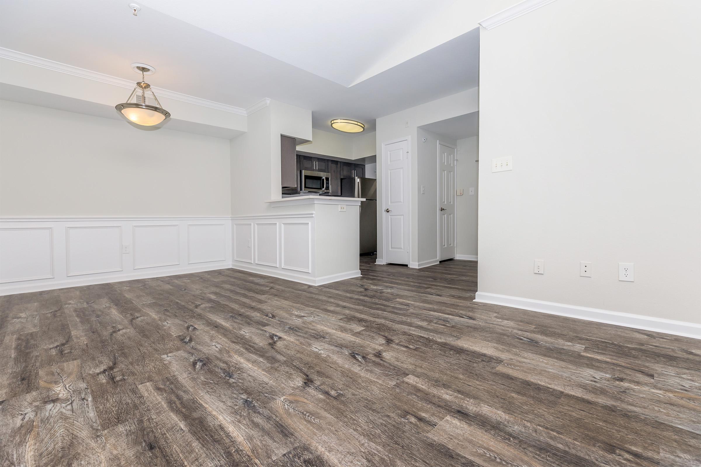
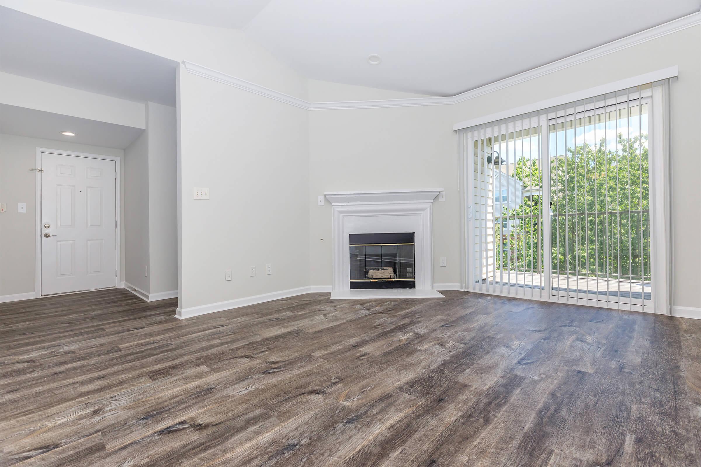
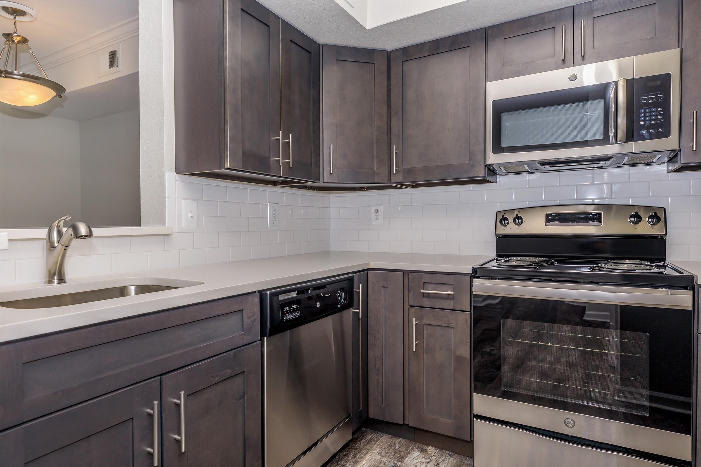
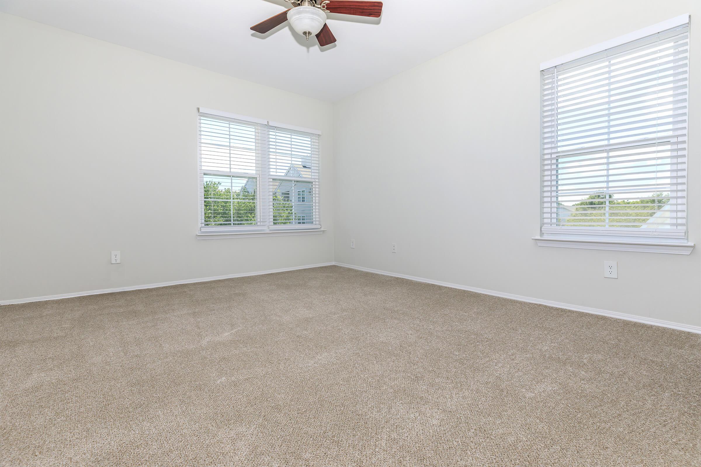
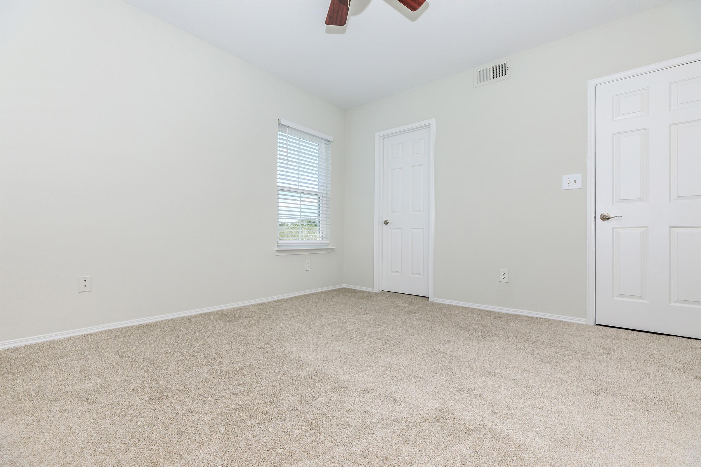
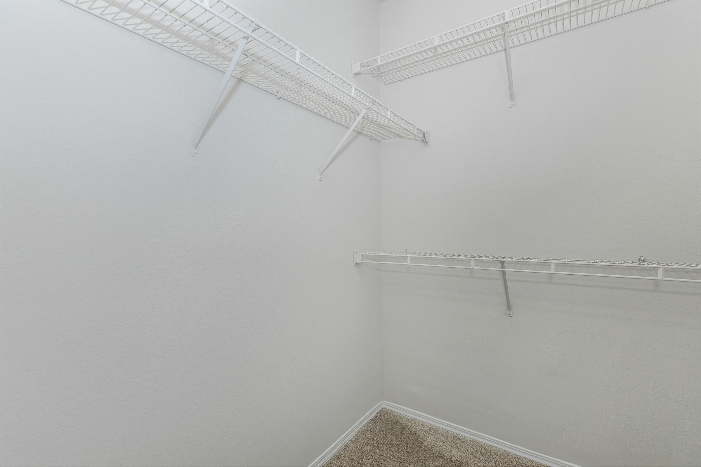
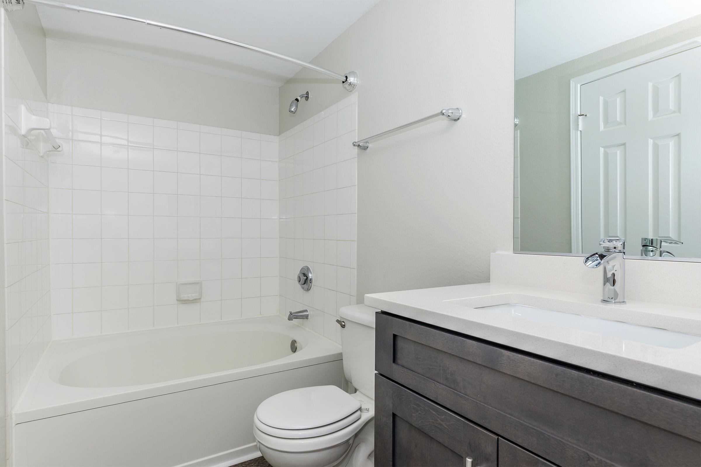
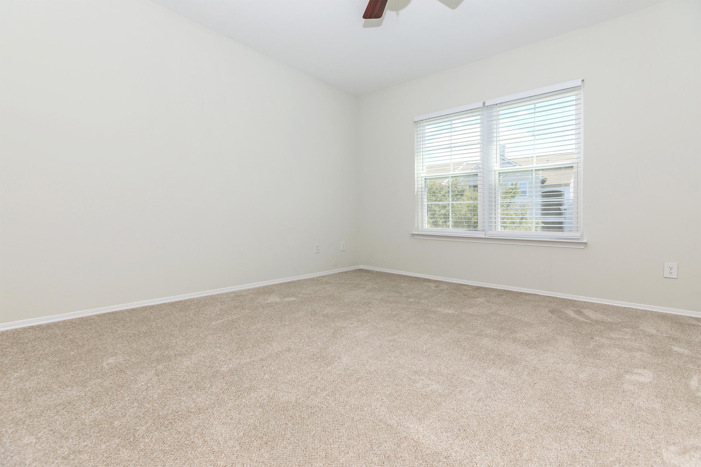
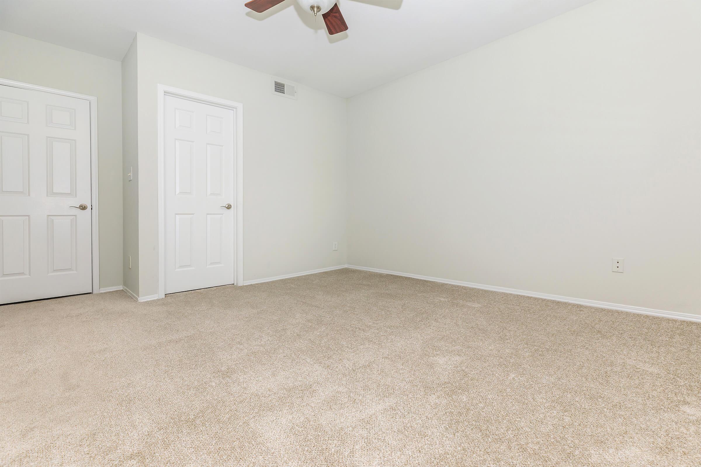
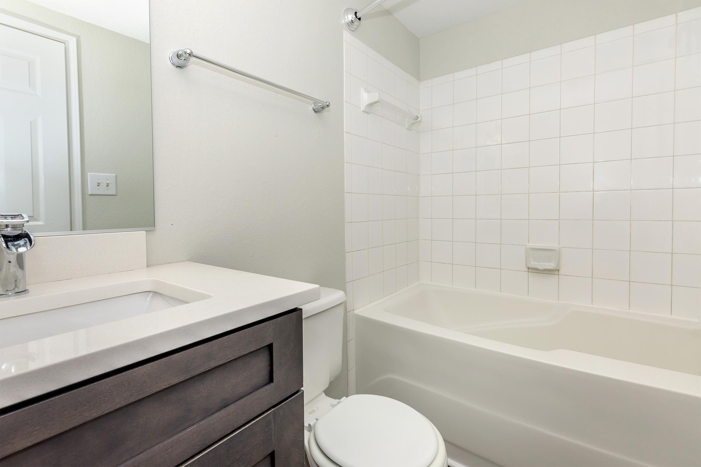
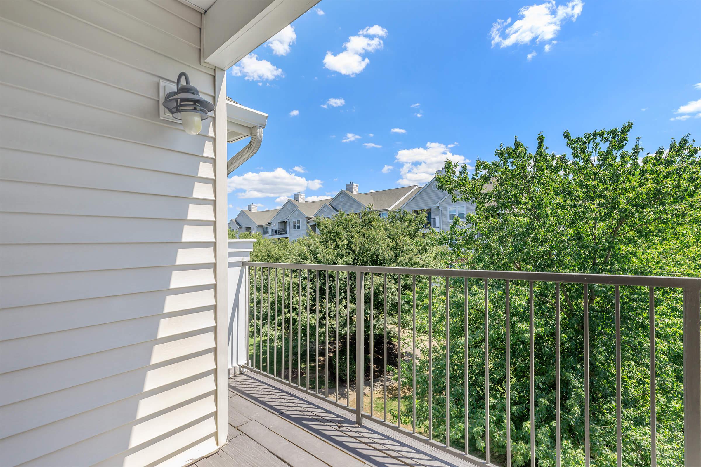
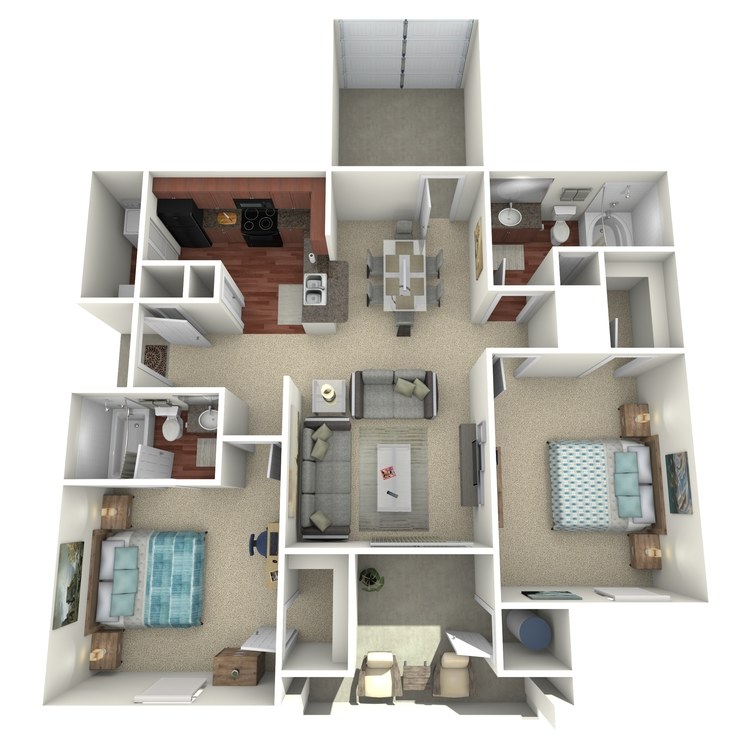
The Wesley
Details
- Beds: 2 Bedrooms
- Baths: 2
- Square Feet: 1081
- Rent: $2570-$2640
- Deposit: Starting at $500
Floor Plan Amenities
- All-electric Kitchen
- Balcony or Patio *
- Breakfast Bar
- Cable Ready
- Carpeted Floors (Bedrooms Only) *
- Ceiling Fans
- Central Air and Heating
- Coat Closet
- Crown Molding and Chair Rails
- Dishwasher
- Gas Fireplace (Third & Fourth Floor)
- Linen Closet
- Microwave
- Mini Blinds
- Pantry
- Refrigerator
- Vaulted Ceilings (Top Floor) *
- Vertical Blinds
- Views Available
- Vinyl Plank Flooring
- Walk-in Closets
- Full-sized Washer and Dryer in Home
* In Select Apartment Homes
Renderings are an artist's conception and are intended only as a general reference. Features, materials, finishes and layout of subject unit may be different than shown. Pricing changes daily. Rent ranges reflected are estimates and are subject to change at any time.
Show Unit Location
Select a floor plan or bedroom count to view those units on the overhead view on the site map. If you need assistance finding a unit in a specific location please call us at 703-750-8142 TTY: 711.

Amenities
Explore what your community has to offer
Community Amenities
- 2014, 2016, and 2018 PACE Award Winning Community
- Beautiful Landscaping
- Business Center
- Car Wash Area
- Cable Available
- Clubhouse
- Conference Room
- Corporate Advantage Program
- Dog Park
- Easy Access to Freeways and Shopping
- Free Shuttle Service to and from Van Dorn Metro
- Garage
- Guest Parking
- High-speed Internet Access
- Online Rent Payments
- On-call and On-site Maintenance
- Package Acceptance
- Picnic Area with Barbecue
- Playground
- Public Parks Nearby
- Reserved Parking
- Short-term Leasing Available
- State-of-the-art Fitness Center
- Soothing Spa
- Two Shimmering Swimming Pools
Interior Amenities
- All-electric Kitchen
- Balcony or Patio
- Breakfast Bar
- Cabinets with Soft-shut Technology
- Cable Ready
- Carpeted Floors (Bedrooms Only)*
- Ceiling Fans
- Central Air and Heating
- Coat Closet*
- Crown Molding and Chair Rails*
- Den or Study*
- Dishwasher
- Full-sized Washer and Dryer in Home
- Gas Fireplace (Third & Fourth Floor)*
- Keyless Smart Lock Technology
- Linen Closet*
- Microwave
- Mini Blinds
- Pantry*
- Quartz Countertops
- Refrigerator
- Stylish Tile Backsplash
- Vaulted Ceilings (Top Floor)*
- Vertical Blinds
- Views Available
- Vinyl Plank Flooring
- Walk-in Closets
* In Select Apartment Homes
Pet Policy
Pets Welcome Upon Approval. Limit of 2 pets per home. Non-refundable pet fee is $350 per pet. Monthly pet rent of $50 will be charged per pet. Domestic Animals, Indoor Cats Only, No Exotic Animals Current vet records and pet photos required prior to move-in. Pet Amenities: Bark Park Pet Waste Stations
Photos
Amenities
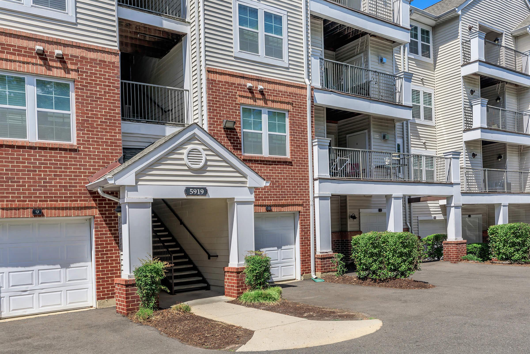
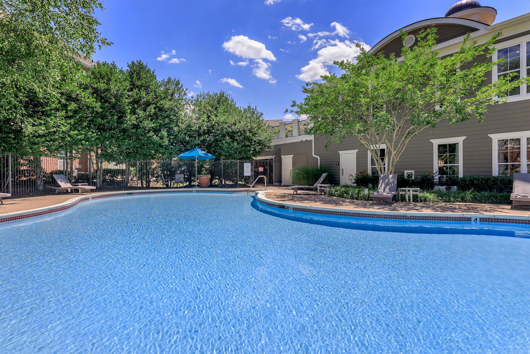
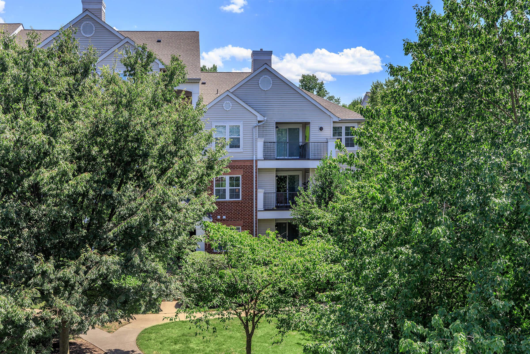
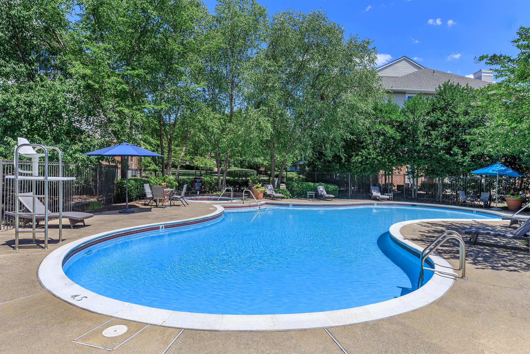
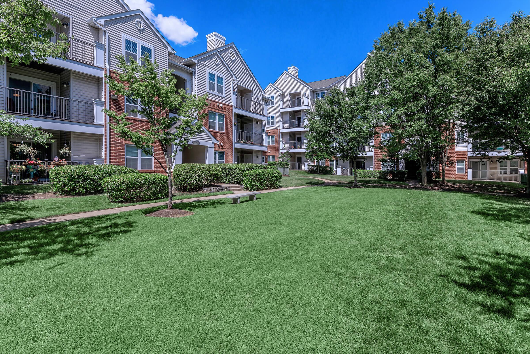
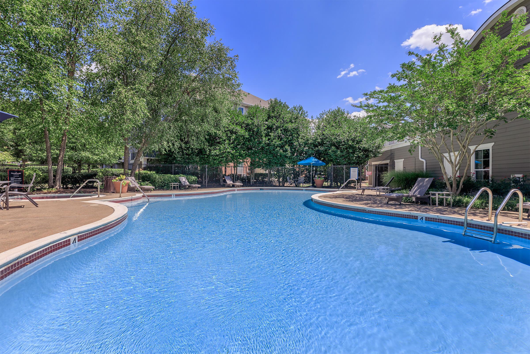
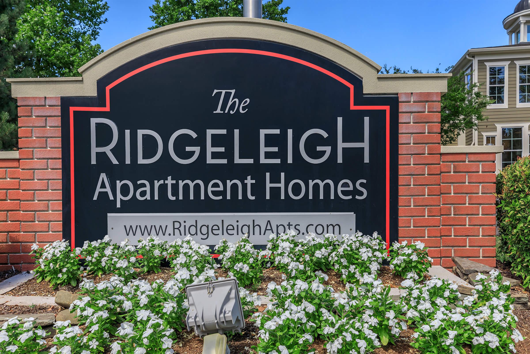
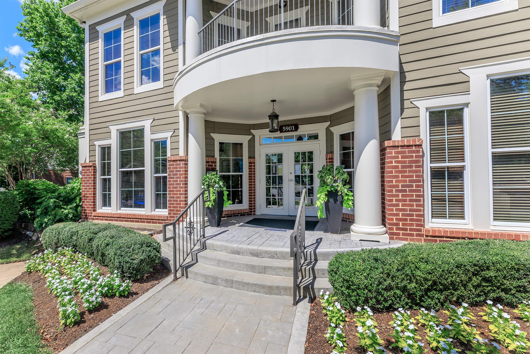
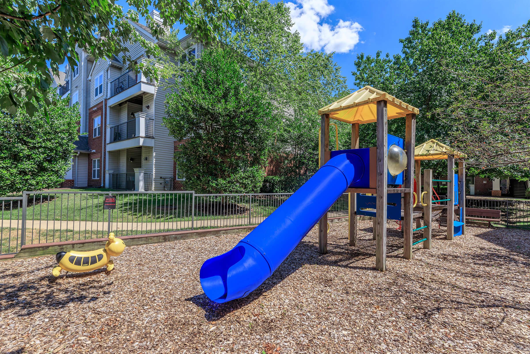
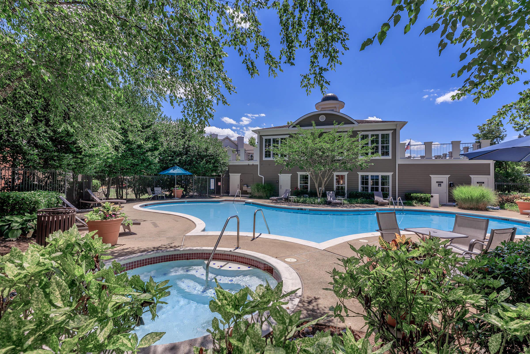

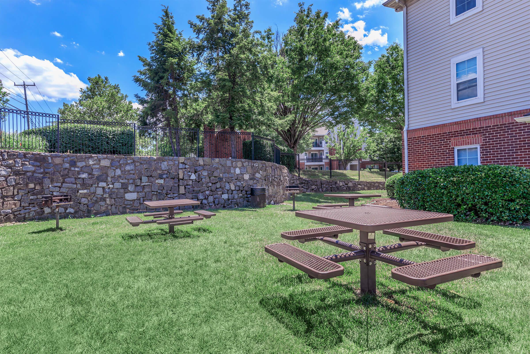
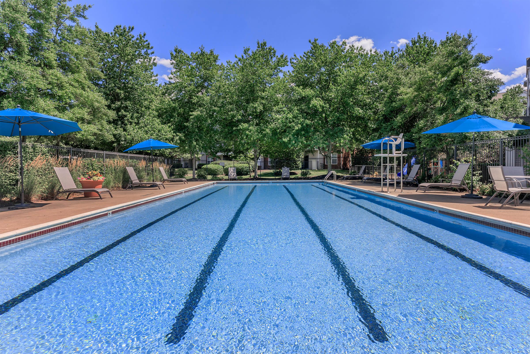
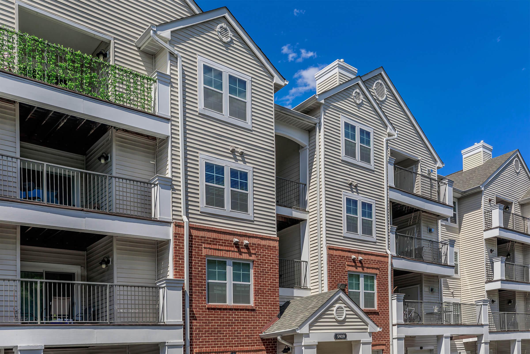
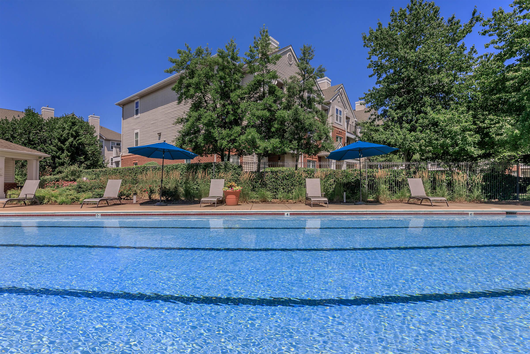
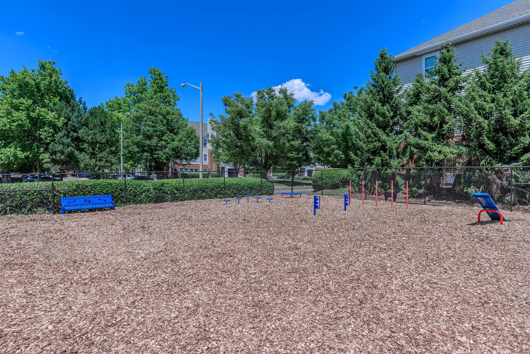
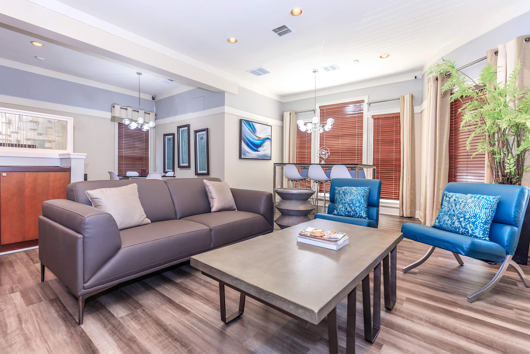
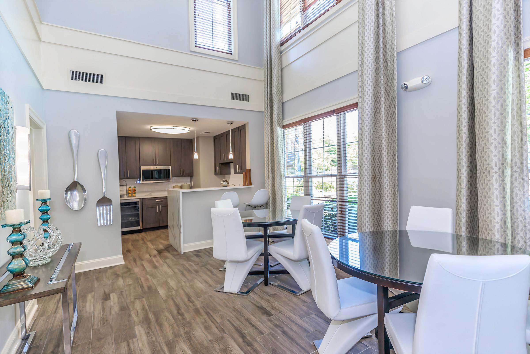
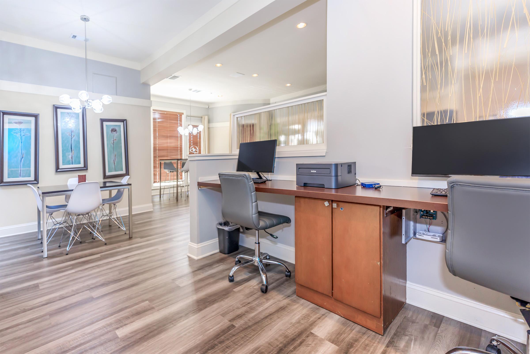
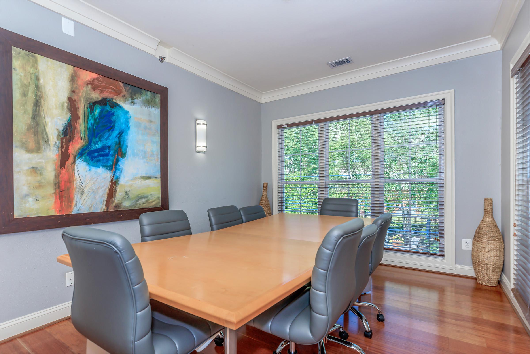
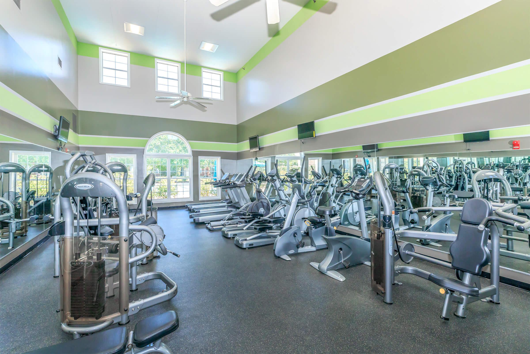
The Allen







The Taylor











Neighborhood
Points of Interest
The Ridgeleigh at Van Dorn
Located 5901 Coverdale Way Alexandria, VA 22310Bank
Elementary School
Entertainment
Grocery Store
High School
Hospital
Mass Transit
Middle School
Outdoor Recreation
Park
Post Office
Restaurant
Shopping
Shopping Center
University
Contact Us
Come in
and say hi
5901 Coverdale Way
Alexandria,
VA
22310
Phone Number:
703-750-8142
TTY: 711
Office Hours
Monday through Friday: 9:00 AM to 6:00 PM. Saturday: 10:00 AM to 5:00 PM. Sunday: Closed.